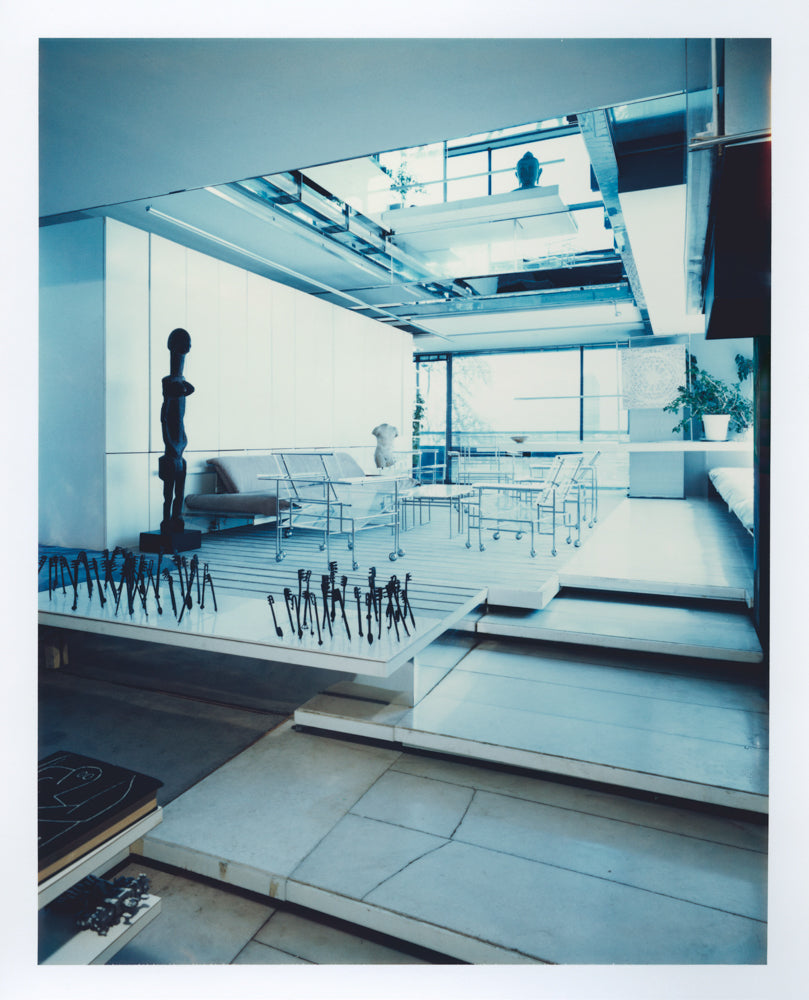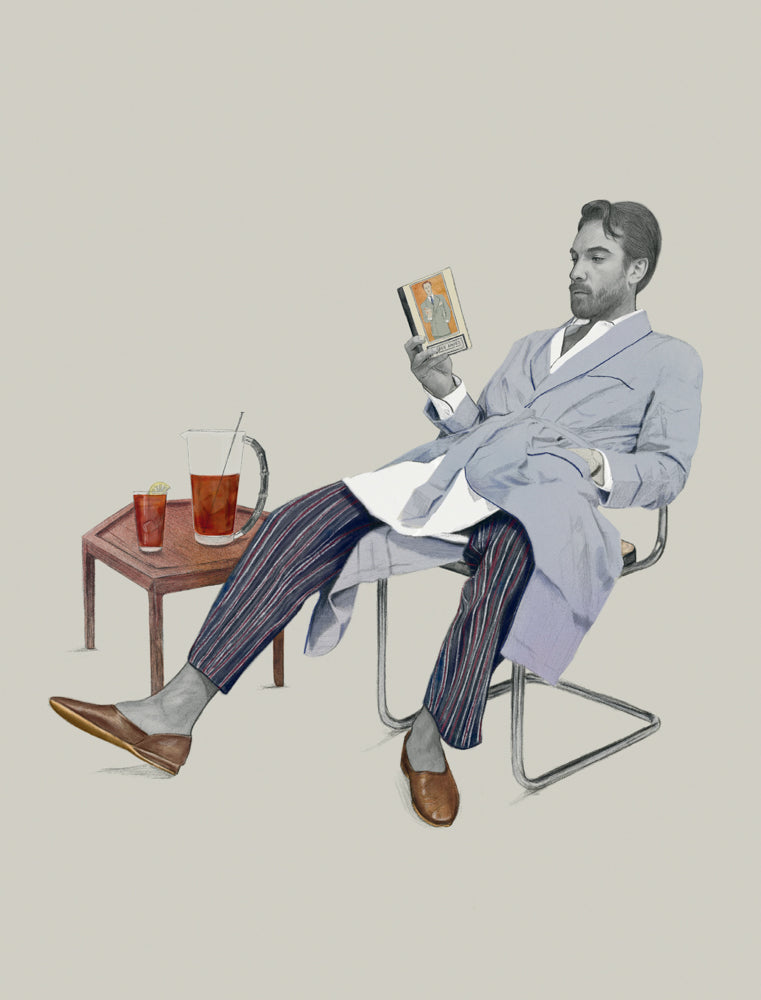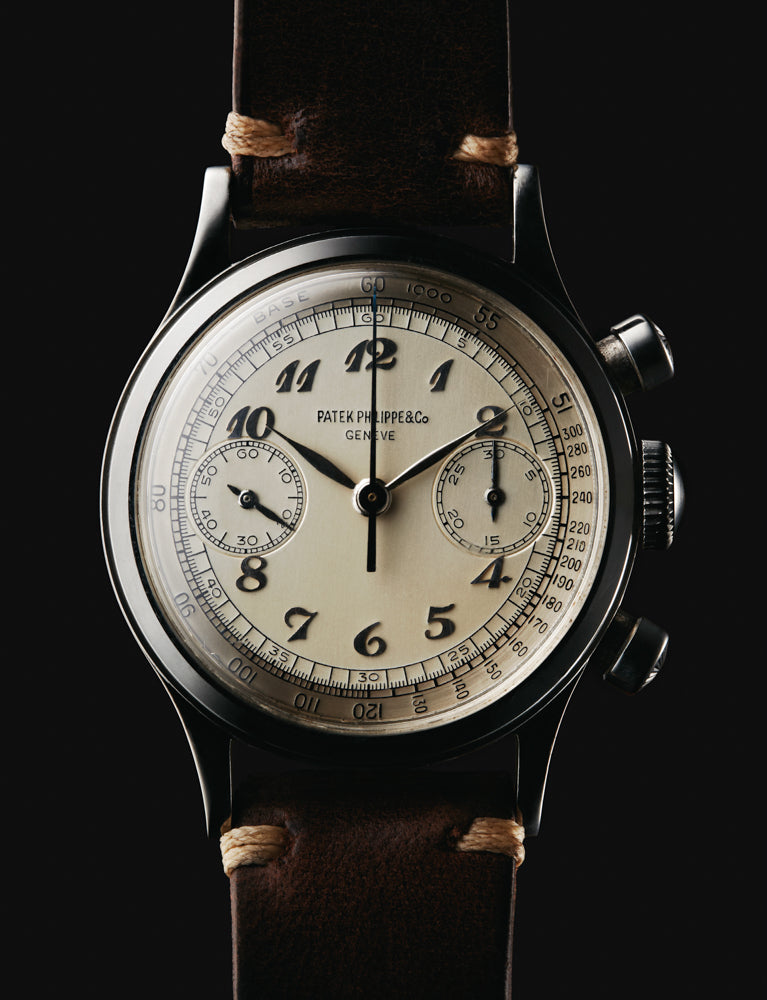
The Brutalist Upstairs
THE BRUTALIST UPSTAIRS

Paul Rudolph’s Penthouse
When New York’s Landmarks Preservation Commission gave its imprimatur of permanence to 23 Beekman Place, chairman Robert B. Tierney decreed that the site’s “juxtaposition of modern and traditional forms creates a dialogue between the old and the new, and makes this building one of the most provocative landmarks in New York City.”
Apparently, having a see-through Plexiglas bathtub — for optimal viewing by its former owner, Brutalist architect Paul Rudolph — was not sufficient reason to justify the designation.
Beekman Place is a small street in Midtown Manhattan, one block north of the United Nations. Rudolph arrived there in 1961, at first renting the fourth floor of 23 Beekman and later purchasing the entire building. From the East River it is easy to find the four-story penthouse he added to the structure: a late modern masterpiece shoots up geyser-like from a neoclassical base. It’s the purest, most lasting expression of his art — and, as of this writing, can be yours for a cool $26 million.
Born in 1918 in Elkton, Kentucky, the son of a traveling Methodist preacher, Rudolph studied architecture first at Auburn University and then at the Harvard Graduate School of Design, where Bauhaus founder Walter Gropius was dean. He first received international acclaim in the early fifties for his residential work in Sarasota, Florida. Sculpturally expressive and regionally responsive, the homes stood in direct opposition to his early modernist training, which professed a single “international” style.
With these modest commissions he began exploring new complex spatial relations and construction methods. It is here, too, that he developed his bold, graphic presentation style: his drawings sliced proposed buildings down the middle, exposing interior views and enabling a fresh understanding of the relationship between a building’s construction and vertical space.
In 1958, his talents were confirmed with an offer to become dean of the Yale School of Architecture, followed by a commission in 1960 to design its Art and Architecture Building, his most notable project. In 1969, five years after Rudolph stepped down from his position at Yale, the building caught fire. It was rumored that radical students had set the blaze to protest the establishment, of which the Art and Architecture Building and Rudolph had become symbols. Suddenly, he found himself engulfed by the flaming zeitgeist; a conspicuous scapegoat for all that was wrong with modernism, the cold, harsh, impersonal architecture of The Man.
So he turned his attention to 23 Beekman. In 1975, Rudolph bought the building for $300,000 and proceeded to design a four-story addition to the top of the townhouse to use as his private residence, turning the lower four floors into rental units. The penthouse became a laboratory for his ongoing architectural and design ideas, which he would sketch as the impulse occurred and then just as quickly hand off to his builder. This design-build approach left the lasting impression that the penthouse was never finished. Indeed, Rudolph continued to work on it until his death in 1997.
Guests did not always enjoy the overstimulating experience of visiting Rudolph’s home. In it he created many “implied spaces,” ambiguously defined interior and exterior areas. Surfaces appear to glide past each other; gaps exist between walls, floors, and ceilings; numerous openings connect inside and out. The extensive use of clear Plexiglas, polished metal, glass, and other reflective surfaces make it difficult to tell where rooms begin and end. It was noted that at parties one would frequently hear the sound of breaking glass, as guests misunderstood where a surface was and put down a drink, only to watch it fall to a distant floor below. One woman fainted and was removed by stretcher. Another guest found himself out on the “bird walk” (an exterior cantilevered perch with a wire mesh floor), where he was “never so scared in all his life.” Even Rudolph himself never used it.
Perhaps the most unnerving feature in his home is the internal penthouse elevator, composed of Plexiglas walls, floors, and ceiling. The master bathroom jacuzzi, with its clear Plexiglas bottom, is another startling sight — especially when someone is in it and you look up from the kitchen below.
Like Mies van der Rohe’s Farnsworth House and Philip Johnson’s Glass House, Rudolph’s 23 Beekman begs to be purchased and opened to the public. Where else can one step so perilously into the mind of a genius?


