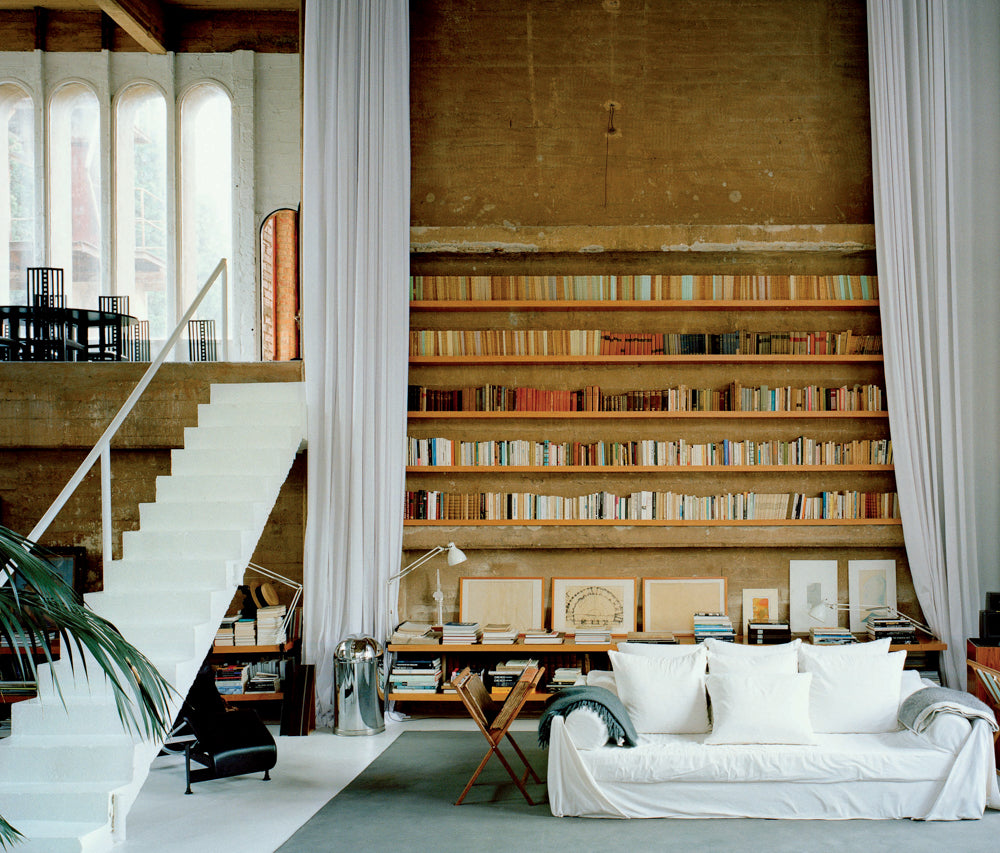
Spanish Castle Magic
SPANISH CASTLE MAGIC

At home with architect Ricardo Bofill
“The bourgeois way of living, with a traditional house — I've never really liked it.”
La Fábrica, the terrestrial home and headquarters of Spanish architect Ricardo Bofill, could easily pass for the feudal estate of a galactic senator from a distant star system. In reality, the colossal thirty thousand square foot compound can be found on the outskirts of Barcelona, in the town of Sant Just Desvern, where it rises up from the industrial landscape like a utopian fortress.
The original structure, built at the turn of the century, was once Spain’s oldest cement factory, but by the time Bofill purchased the site in 1973, the sprawling complex had fallen into ruin. Over the course of several years, Bofill carved a mixed-use fantasia out of the abandoned facility’s remains, which today houses both his private living quarters and his firm, Ricardo Bofill Taller de Arquitectura, one of the most prolific design, engineering, and city-planning institutions in the world.



“Bofill describes his aesthetic vision as simultaneously brutalist and romantic.”
What once consisted of thirty silos, labyrinthine subterranean galleries, and dozens of giant machine rooms was methodically transformed into a space Bofill describes as simultaneously brutalist and romantic. Some surrealist elements — stairs that lead nowhere, huge concrete pylons that support nothing — were kept in place, too. But much of the existing building was subtracted through complicated demolition, and Bofill took a minimalist approach to the materials he added back, employing a palette of cement, glass, wood, and tile. Over time, the façade has been enveloped in a curtain of green foliage. In the lush surrounding gardens, ivy, eucalyptus trees, and tropical palms appear to be plotting a future takeover.
Eight silos remain, repurposed into offices, a residence, wood- working and model-making shops, archives, a library, a projection room, and a gigantic central space known as the Cathedral. Beneath the green roofs and terraces, eight bedrooms and twelve bathrooms are connected through an intricate series of passage-ways, allowing for inhabitants to move freely and use spaces independently, without interruption.
“The bourgeois way of living, with a traditional house — I’ve never really liked it,” says Bofill. “This is my place, it’s my reference. It is here where I know how to live, where I know how to work.”


