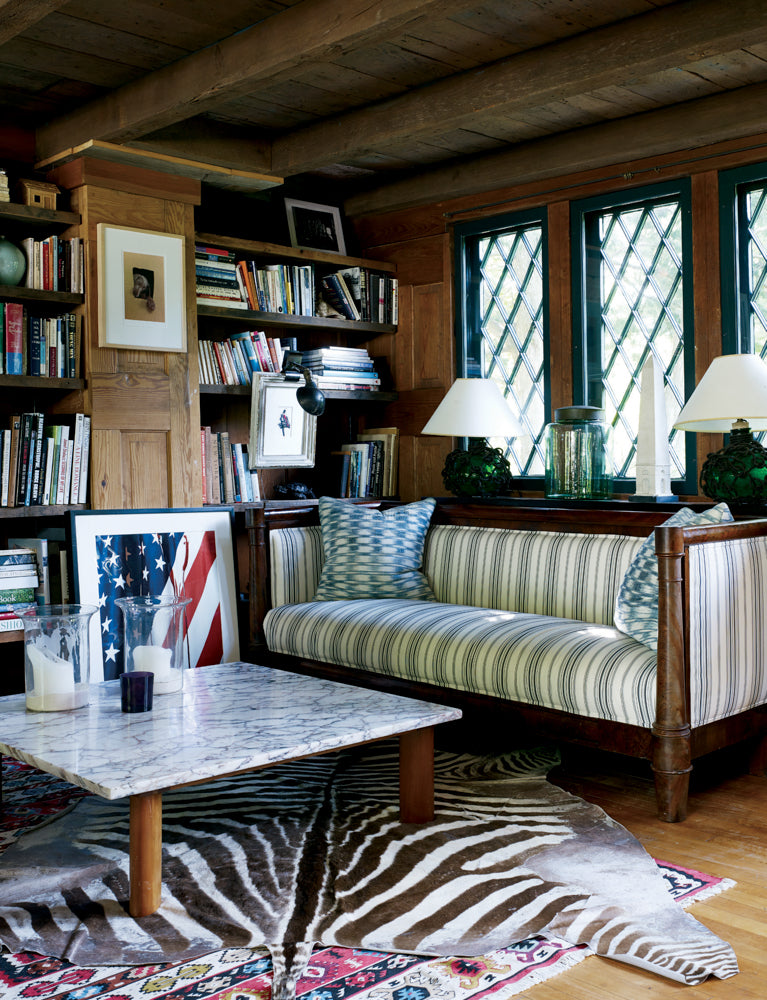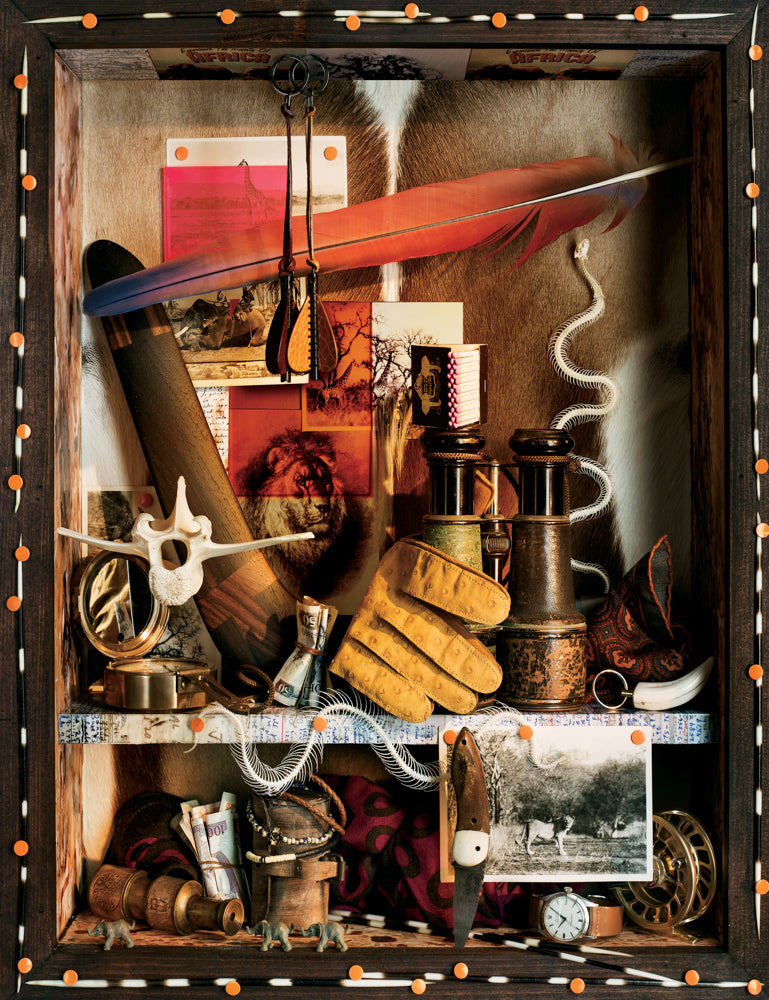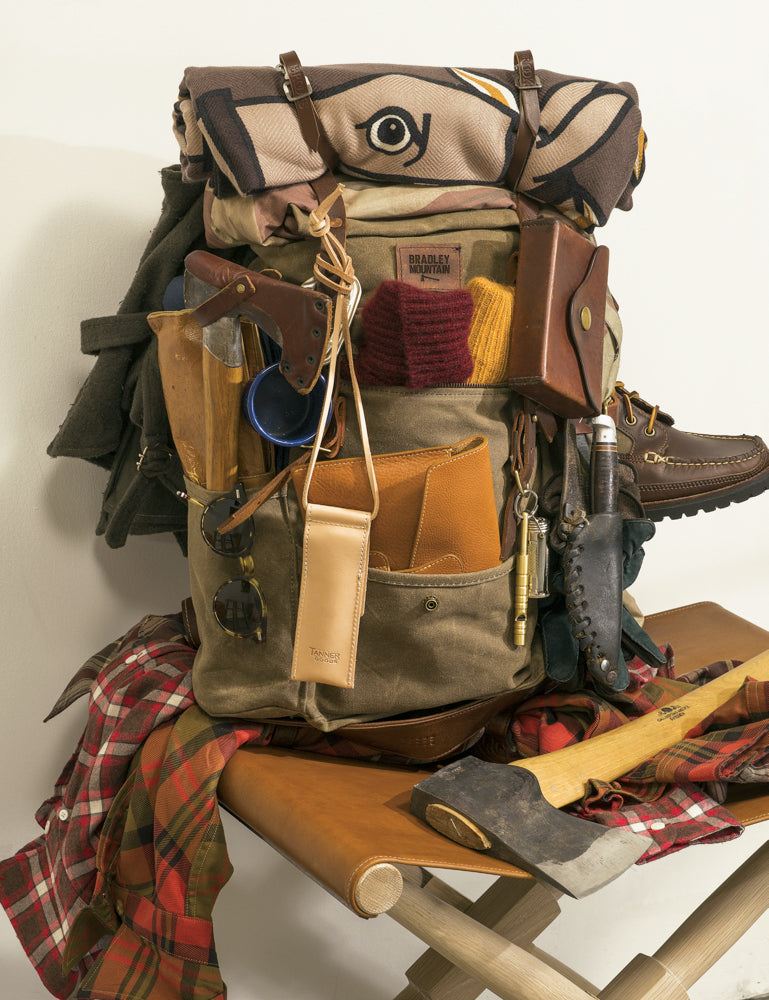
Biography Of A Barn
BIOGRAPHY OF A BARN


A LONG ISLAND RETREAT THAT’S ALWAYS IN FASHION
“On one of the pleasantest of the Long Island country roads, there is to be seen one of these made-over barns, which now present the appearance of a quaint, gray-shingled house with a green roof, and a large brick chimney in the middle. There are many diamond-paned windows set along the sides, and a little porch at the side door with a balcony above it.” So begins a story in the August 1912 issue of American Homes and Gardens, where 363 South Country Road made its print debut a little over a century ago.
Back then it was owned by three artistically inclined sisters — heiresses to the Post family cereal fortune — and notable for being a particularly excellent example of the many “well-built barns of a past generation that have been transformed into summer dwellings by people who love the space and freedom of a large, central living-room.”
The Posts grew up summering nearby, and had played in the barn as kids, sewing notions, painting, and putting on amateur theatrical productions. They considered it the wellspring of their creative endeavors. Before current owners Arthur Krystofiak and Michel Botbol purchased it in 2009, photographer Bruce Weber had been its longtime steward. He, too, had connected with its vibe, using its various structures as backdrops for countless photo shoots, and even adding several buildings to the grounds.
“The Vogue Bambini shoot is probably the one I remember most,” recalls Weber’s nephew, fellow photographer Noe DeWitt, who spent his childhood summers exploring the property’s screened-in outbuildings. “The Adirondacks style of the place, the beautiful light — there was a very romantic, very real quality to the place. It had a great energy, but there was nothing fancy about it.”
Fancy? No. A piece of living history? Yes.


When they first visited the house, Messrs. Krystofiak, an executive, and Botbol, a fashion designer, were intrigued by the property’s history and the challenge of transforming it into a modern home without killing its magic. They recruited architect Calvert Wright to compose its next chapter.
The diamond-paned windows harvested from a burned-out nineteenth-century church remain. Gone are the gray shingles and the porch. The roof has been made over on the outside to accommodate modern insulation, but in the living room the original ceiling is exposed to great effect: a central space rises up between the two converted haylofts to a lattice of cypress shingles from the swamps of Florida, framed by brown rafters. The barn’s back wall is now windowed, floor to ceiling, looking out on the oversized pool. A skylight, inspired by vintage photographs of roofs pierced by weather and debris, completes the transformation from dank barn to sunny year-round sanctuary.
Lining the living room are a series of doors salvaged from a shipwreck and mounted upside down so that, as American Homes and Gardens observed, “the larger paneling comes at the bottom and gives a good wainscot effect.”
Wright referenced the wainscot-like pattern in the paneling that connects the kitchen to an adjacent glass lounge area he added, and repeated it in the slate-colored ipe wood deck that surrounds the pool. The guiding principle of the most recent renovation was to create a stylistic contrast — rather than a mimicking of the past — that maintained the original character at all costs.
“The thing that’s so beautiful about the house is that it’s impossible to classify,” Wright says. “There is no typology that it fits into.” His favorite room might be the kitchen, where a hundred-year-old staircase that once served as a back entrance to the hayloft bedrooms lives on in the form of a scar etched on the wall of what is an otherwise modern kitchen.


These “traces of history” enhance the new and “allow the present to engage directly with the past,” he says. “Essentially the goal was to have people come in and think we hadn’t changed a thing,” Botbol says, “when in reality we changed everything.”
Mission accomplished, says DeWitt. “Arthur and Michel definitely upgraded the place, but somehow kept the integrity.” Adding, “I remember visiting when they were still in the middle of construction — it looked like a napalm bomb had gone off.”
Which makes sense: just to give the barn a twenty-first-century foundation, it had to be hoisted twenty feet in the air. The same contractor also relocated two of the more handsome weathered wooden shacks that dotted the property to either end of the pool, where they found new life as cabanas.
Another outbuilding across the road, which is largely the work of the set designer John Ryman, features a long screened-in walkway leading to a gazebo. It’s an ideal spot for a model to doff his or her clothes and strike a pose, or — as was DeWitt’s preference — watch a scary movie.
“We’ve had so many fun dance parties,” says Botbol. Krystofiak’s niece was married in the circle of trees in the front yard, one of the many pleasant creations by the landscape designer John Beitel. “It’s the kind of place you just want to share with people.”


“We have come across so many people from the fashion world who have memories from spending time in that house, either as a guest or a tenant,” says Krystofiak, who has also encountered many a Weber photograph at auction that was obviously taken on the premises.
The road leading to the house dead-ends in the shadow of a magnificent watertower, which long ago ceased to function as anything other than a testament to the power of wisteria unchained. The structure connects to the house by way of a bridge, and most recently served as a sort of tree fort where Weber’s stylists would cut hair during shoots.
Like the barn, it was built by the grandfather of those artsy Post sisters. He had run away to sea in his youth, later returning to become an architect. The bridge had special meaning to him, as he used it as a lookout from which to observe the white sails of fishing boats in the Great South Bay.
Wright is wont to point out that when they first encountered it, the watertower wasn’t structurally sound and would not have been standing without the wisteria’s winding roots. Which might be the theme of the compound: “Everything is doing something it doesn’t want to do,” Wright says. “Yet functioning beautifully.”




