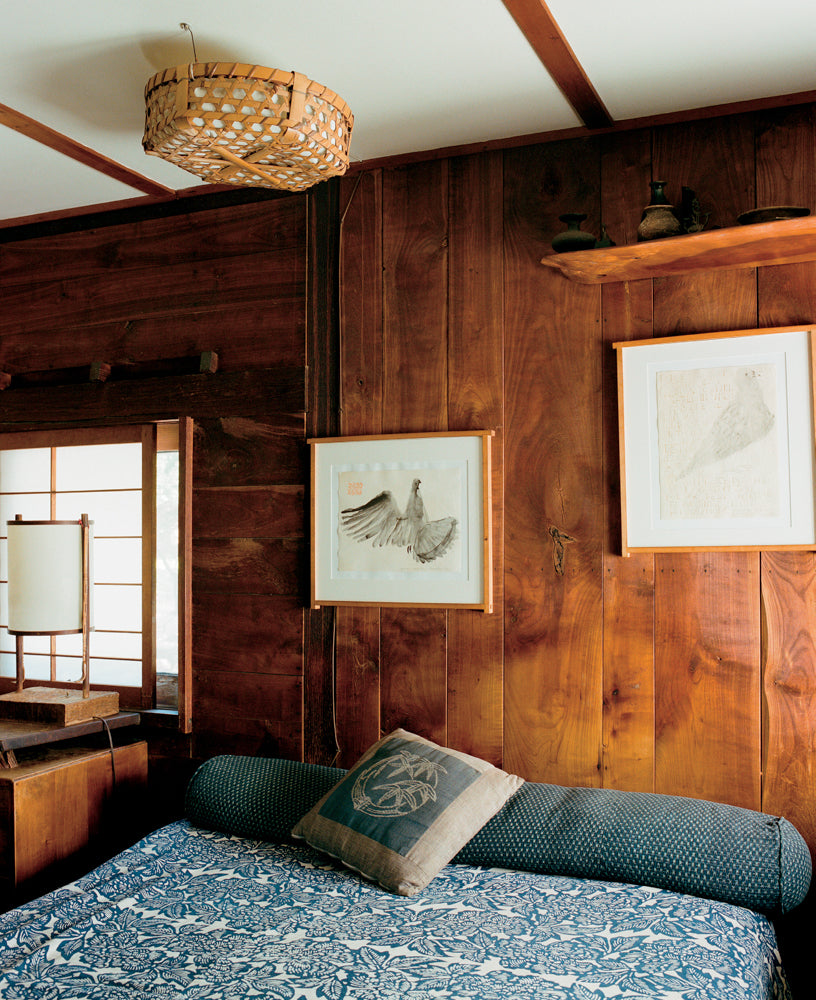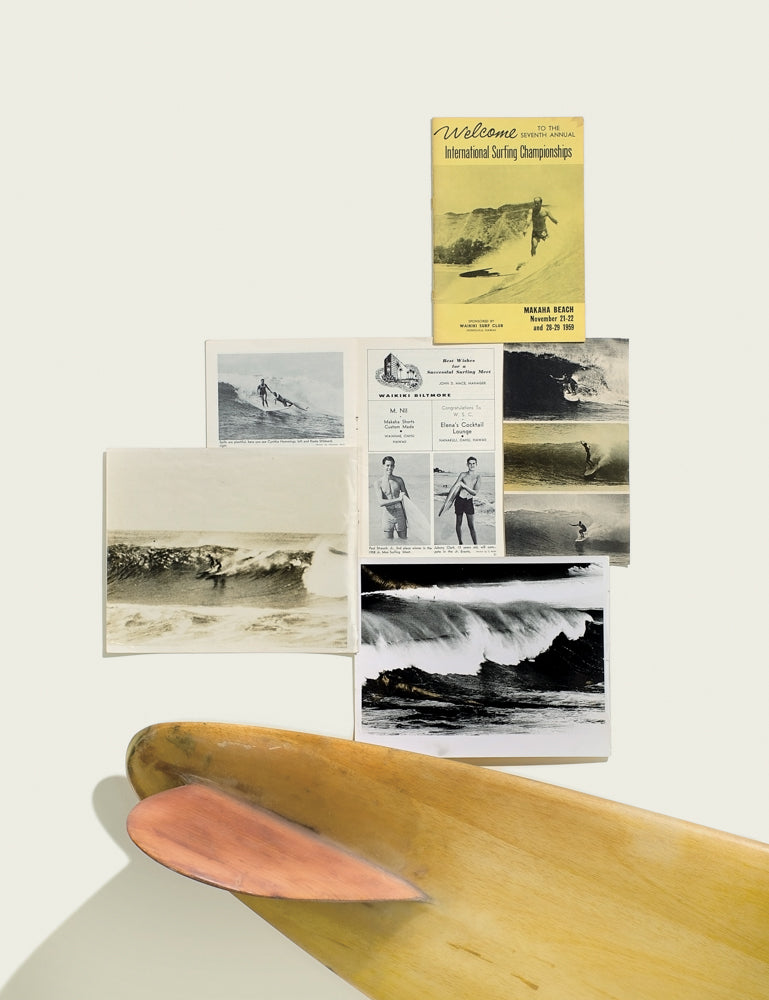
A Modernist Masterpiece In The Pennsylvania Sticks
A MODERNIST MASTERPIECE IN THE PENNSYLVANIA STICKS

AT HOME WITH GEORGE NAKASHIMA
George Nakashima, the internationally renowned American designer and architect, liked to describe himself as a simple woodworker. While his Modernist peers — Walter Gropius of the Bauhaus School, Charles and Ray Eames, Le Corbusier — were trying to make a virtue out of mass production, Nakashima was building things with his hands and rejecting the industrial age. Born in 1905 to austere Japanese parents in Spokane, Washington, Nakashima inherited their devotion to simplicity and directness. As he developed into a craftsman, he came to revile the outsized egos and showmanship of many leading American architects, and considered Frank Lloyd Wright a primary example of how not to live.
Nakashima’s work feels so elemental that it exists outside of time, as if his vision allowed him to create objects that are both painstakingly crafted and perfectly natural. His pieces are warmer than mid century Modernism, combining wood surfaces with live edges and methodical clean lines. His style is handmade and unfussy, yet sophisticated and precise.


Since his death in 1990, his gravitational pull on the design-obsessed has grown. New York ad man Andy Spade is a particularly ardent admirer. “Over the last ten years or so, art collectors, auction houses, fashion designers, and aesthetes of all sorts have been looking at furniture design much more seriously,” he says. “The growth of the craft movement and the organic beauty of Nakashima’s work play a role in the attention he’s receiving today.”
That specificity is part of what keeps Nakashima’s numbers so high at auction, Somer says: “It’s more specific than a piece by Hans Wegner or another Danish maker, which could be one of one, or one of a thousand. People want that more rarefied, authentic thing.”

After overcoming the challenges of being a first-generation working-class Japanese kid in Spokane, Nakashima entered the University of Washington, then grad school. After a short stint at Harvard, which had given him a full scholarship, he transferred to M.I.T., where he earned his Masters in Architecture. After graduation he traveled to Paris by steamship, where he paid eight dollars a month for his room and survived on even less. In France he was introduced to Le Corbusier’s work at the Swiss Pavilion. Le Corbu — the godfather of Modern architecture — would remain a major influence on Nakashima throughout his life.
From Paris, Nakashima traveled to Japan, where he worked for the Czech architect, furniture designer, and Frank Lloyd Wright acolyte Antonin Raymond. During his time in Japan, the principles of the tea ceremony, which values ritual and modesty over ornament and grandiosity, fascinated Nakashima. And while he detested Frank Lloyd Wright the man, the two shared an appreciation for Japanese furniture and design and how a structure could be incorporated into its surrounding landscape.
Raymond dispatched Nakashima to India to oversee the construction of a dormitory in Pondicherry, where he carved out a simple life, spending much of his time in an ashram. In 1942, upon returning to Washington, he was placed in a Japanese internment camp in Minidoka, Idaho. With some finagling, Raymond managed to secure his release a year later by promising to employ Nakashima as a woodworker on his farm in Bucks County, Pennsylvania. After renting a house nearby, Nakashima purchased a plot of land on Aquetong Road in the town of New Hope and moved his family into a tent in the yard while he built their new home by hand.

Nakashima continued to build on this site for the rest of his life; the final buildings were completed in 1977, and the grounds still contain many of the finest examples of Nakashima’s work. The Pool House (finished in 1960) includes a wonderful barrel vault, which provides shade in an airy, easygoing way. The Reception House, his last building, features a scissors truss roof. In New Hope, all of Nakashima’s trademarks are on display, from his deep respect for nature and the tenets of Japanese minimalism to his penchant for undivided interior spaces.
Throughout his career Nakashima wanted to be involved in all aspects of production, believing careful work guaranteed superior results. His popularity persists today in part because he gave himself over entirely to his materials, honing in on what was most elemental about each slab of wood. He is invisible in his work and omnipresent at the same time. Devoted to the natural world, he is the rare designer who, in his modesty, managed to improve upon it.




